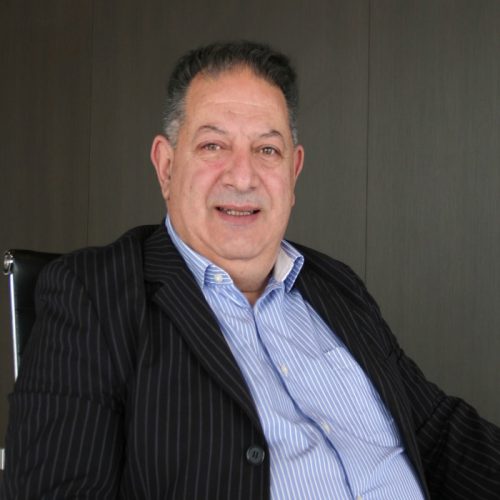Features
- Property TypeHouse
- Bedrooms5
- Bathrooms5
- Garage Spaces3
- Land Size876m2
- Energy Rating6.7
82 La Perouse Street,Griffith
82 La Perouse Street, Griffith ACT, Australia
SOLD - $4,800,000
Located in Griffith is this freshly built home designed by Thursday Architecture, featuring five bedrooms, five bathrooms and a three car garage. With high ceilings, curved walls, imported marble and a well-balanced lay out, this home is sure to impress.
The large entry hall welcomes you into the home with floor to ceiling glass windows and a mature maple tree, extensive storage cupboards line the 4.3m tall ceilings with
The home offers three separate living areas with a two-way ADF fireplace, bar, feature lighting and seamless access to the backyard and pool for entertaining.
Through to the kitchen is a mix of Liebherr and Miele appliances, with a separate full size fridge and freezer, 50 bottle wine fridge, Miele cooktop, oven, microwave and dishwasher. An oversized kitchen island made from imported Brazilian “super white” marble makes food preparation a breeze. With custom joinery throughout and an ample sized butlers pantry
A private master wing consisting of a large ensuite with double shower, free standing bathtub and twin vanities, a walk in robe with custom joinery and a large hidden entry ensures a quiet getaway from the rest of the house.
The remaining four bedrooms all have their own zoned air conditioning, in floor heating and built in robes, one featuring an ensuite and the others having access to two main bathrooms.
Flowing outdoors to the backyard is the swimming pool with two pergola areas, one featuring an inbuilt barbeque and an outdoor shower and a toilet.
Equipped with a 20kw solar system, zoned in floor heating to all areas, zoned ducted reverse cycle air-conditioning, double-glazed windows throughout, auto blinds and an oversized laundry ensures comfortable living all year round. Sensational Fresh Offering. EER 6.7
Highlights
Liebherr fridge, freezer, 50 bottle wine fridge
Miele induction 900mm cooktop, rangehood, dishwasher, microwave & oven
Butlers pantry
Brazilian imported marble – super white
Zoned electric in slab heating to all areas
Multiple zoned ducted reverse cycle AC
ADF two way fireplace
20kw solar system
Double glazed windows
4.3m ceilings in main living
3.0m ceilings in other areas
Extensive joinery and storage
LED lighting
Epoxy garage flooring
Stiebel eltron hot water
Oversized laundry
Auto blinds
Auto irrigation + 5000L water tank
Covered bbq area with beef eater bbq
Separate toilet & outdoor shower
Cctv system w video doorbell
Heated pool
EER 6.7
Land: 876m2 approx
House: 410m2 approx

