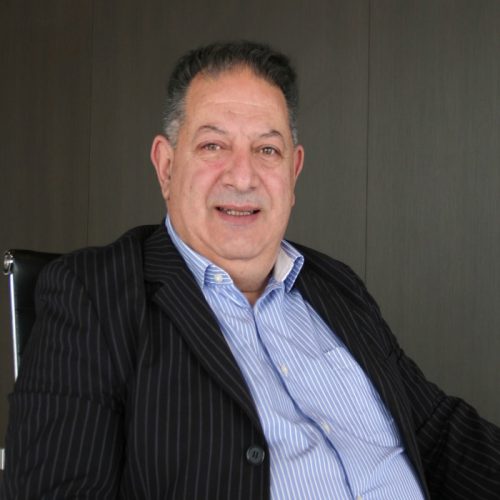Features
- Property TypeHouse
- Bedrooms5
- Bathrooms5
- Garage Spaces2
- Land Size1201m2
12 Keyar Street,O'Malley
12 Keyar Street, O'Malley, Australian Capital Territory, Australia
$2,100 Per Week
Situated in the exclusive East O’Malley estate and opposite bushland, this high quality residence of approx 550m2 area has been meticulously designed and constructed to a high standard. On a level 1201m block, and surrounded by security fencing, the garaging access is in Berbet Street and the home faces North East in Keyar Street. The garden is decorated with a water fountain, fish pond and garden beds watered with an irrigation system. A port – cochere offers space for extra car parking. The front double doors open into a breathtaking entrance with ceramic and marble flooring leading to a curved marble staircase with gold, timber and glass balustrades. An elongated crystal chandelier with 1250 crystal baubles, light the entrance at night. On the right is an open plan billiard room off which is a fibro optic theatre room for films. On the left is a formal lounge for guests with a stone feature wall and fish channel to separate it from the entry. The stone wall divides this lounge from the family and top quality marble kitchen with electric cooking, dishwasher, walk-in-pantry and ample bench space for preparation. Access to the formal dining is off the kitchen and could seat at least 10. The wide hallway has ceramic and marble tiled flooring leading here to two large bedrooms and a main bathroom with spa. The double garage with internal access is close to the kitchen for unloading shopping. Off the kitchen/family room is a marble tiled sunroom with sink for use as barbecue/party area. It overlooks another fish pond and water feature. Going upstairs the curved wide staircase is marble tiled with glass, gold and mahogany balustrade. It leads to 3 very large bedrooms, master with spa ensuite, all with walk-in-robes and ensuites, plus a study and sitting area for TV or computers. A stone balcony overlooks bush reserve to the north and east. The flooring is polished mahogany. There are many extras: reverse cycle heating/cooling in 4 zones; 2 spas; alarm system; remote controls; NBN Internet connection; water features in the front and side yard; sprinklers; enclosed security fencing; 4 ensuites; 1 bathroom; gas infinity hot was system; solar panel for electricity grid; water tank. Truly a magnificent executive family residence. Inspections by appointment. Rare Offering.
