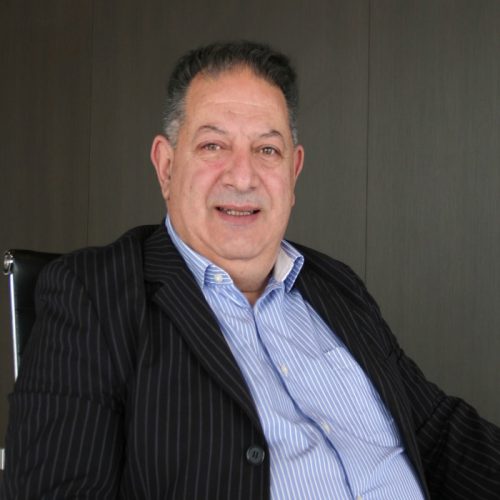Features
- Property TypeHouse
- Bedrooms5
- Bathrooms4
- Garage Spaces4
- Land Size5,244m2
- Energy Rating1.0
Mugga Way,Red Hill
Mugga Way, Red Hill, Australian Capital Territory, Australia
$3,500 per week
The History
Designed by celebrated architect Kenneth Oliphant and Oakley Parkes & Partners, designers of The Lodge, Calthorpes House and numerous other notable residences, Hillview boasts an illustrious history. A much loved residence, the scene for countless functions and gatherings and a popular venue for tennis parties in the 1920’s and 30’s. A magnificent residential estate .
The Residence
Hillview is a residence of immense character and refinement, nestled within a glorious and richly planted garden of 5,244m2 adjoining reserve.
This most gracious of homes offers reception hall, sumptuous and richly detailed lounge and dining rooms both with open fireplaces, a beautifully designed, light and bright kitchen leading through to wonderfully spacious meals and family rooms and substantial games room with sunny aspect. An elegant study of classical proportions, imperial sized master suite, four additional spacious bedrooms and three bathrooms.
The Setting
The culmination of over of a century of care, the grounds of Hillview are regarded as one of the areas most significant and famous gardens. Gently undulating and private with a fabulous array of distinctive areas to cater for a variety of occasions. Delightful 14 x 6m swimming pool with diving board, full-size tennis court, wonderfully inviting sandstone terraces and covered entertaining patio.
Highlights
Sweeping Circular drive lined with Evergreen Alders – Electronic security gates
Richly planted garden includes English Oak,Liquid Amber, Atlantic Cedar and a sensational weeping cherry. Ornamental walnut and additional native species
Superb inground saltwater swimming pool & spa, gas heated, 14m X 6m approx
Full size, all weather synthetic grass Tennis court
High quality designer kitchen with Kleenmaid and Miele appliances
Granite benchtops and splashbacks
Two fireplaces grace the formal sitting and dining rooms
Substantial games room comfortably holds full size billiard table and lounge area
Two charming sandstone terraces perfect for casual relaxing and entertaining
Light and airy ceilings with decorative cornices
Sunny and private BBQ area
Large 4 car garage with automated roller doors
GE Networx alarm system
Hot water supply – 2 x 120 ltre off peak systems
Ceiling Insulation – Pink Batts and Sisalation
Foxtel and Transact connected
18 station Toro computer controlled irrigation system
Heating / Cooling – Tri zone reverse cycle
T.V reception – 2 x external aerials , 5 internal points
Internet cabling – CAT5E phone/data cabling
60 metre bore system, high capacity flow rate with Grundfoss pump
Features
Alarm
Broadband
Ceiling Fans
Circular Driveway
Dining Room
Drip Irrigation
Electric Garage Doors
Enclosed Backyard
Entrance Hall
Family Room
Heating Gas
Heating Wood Fire
Lounge Room
Mountain Views
Off-street Parking
Outdoor Entertaining Area
Pergola
Pets Allowed
Reverse Cycle Heating
Reverse Cycle a/c
Rumpus Room
Sprinklers
Study
Swimming Pool
Tennis Court
Walk In Pantry
Walk In Robe
